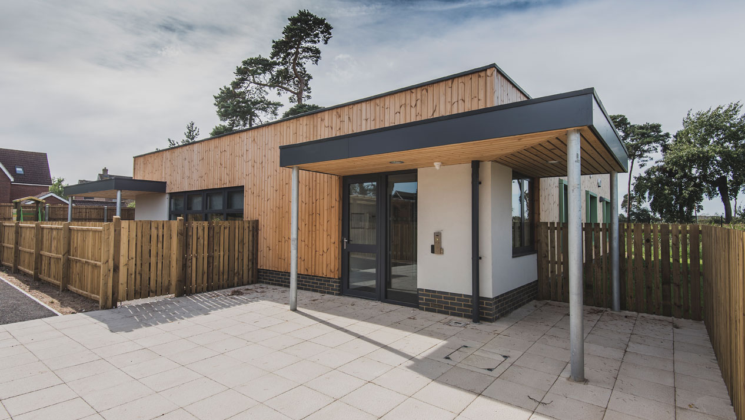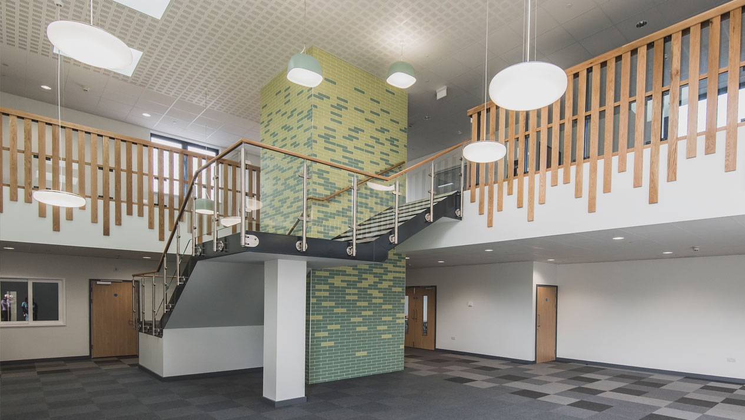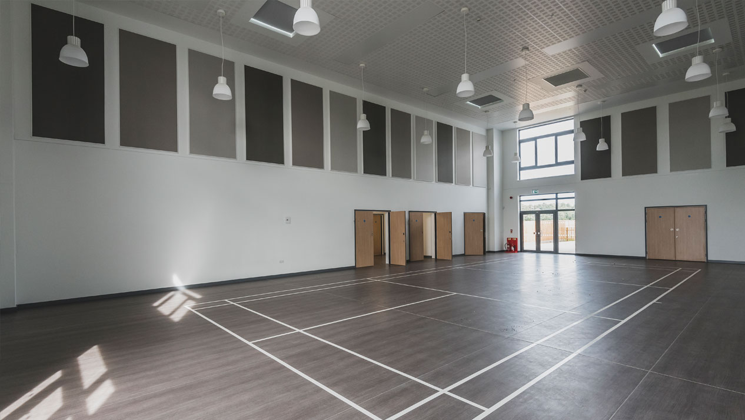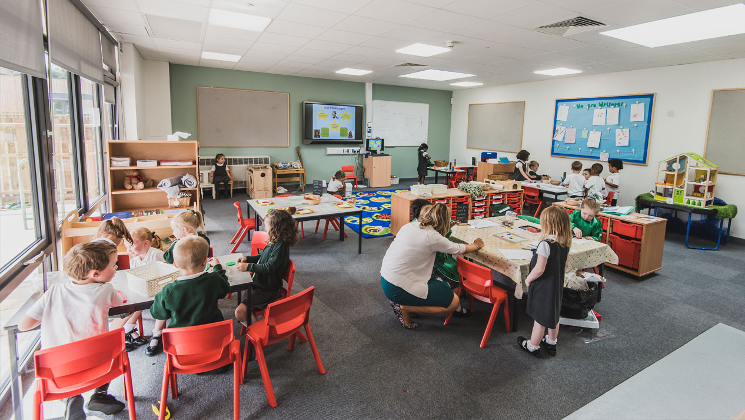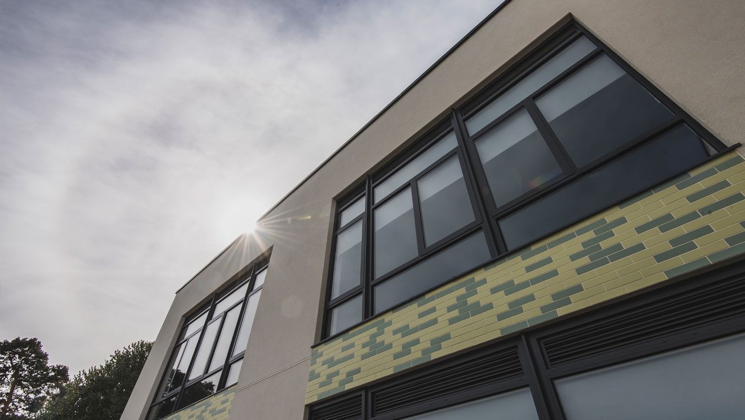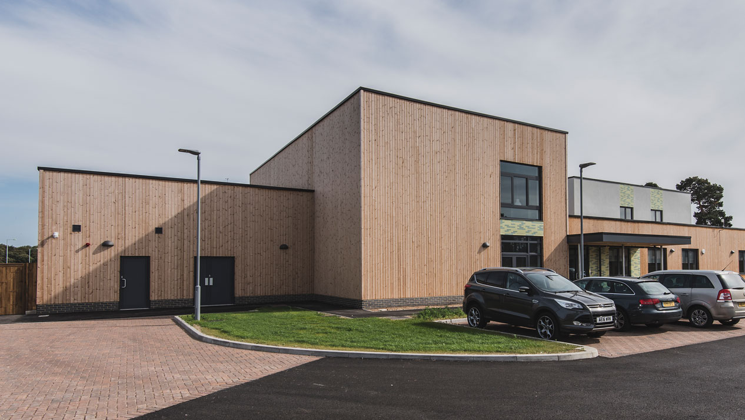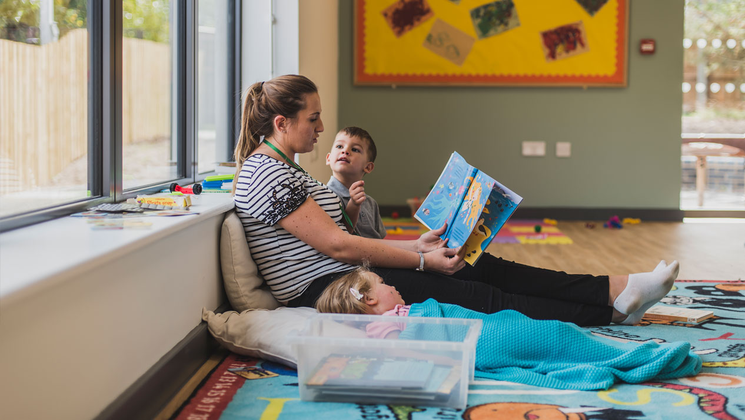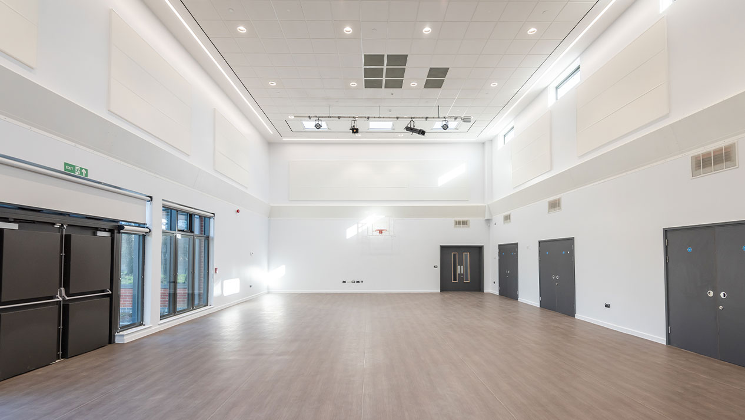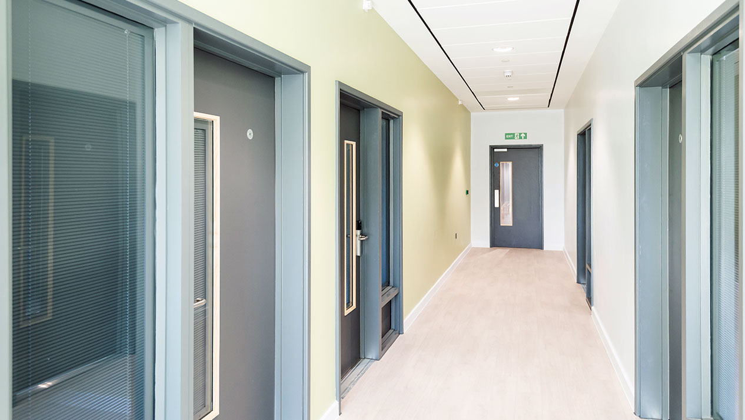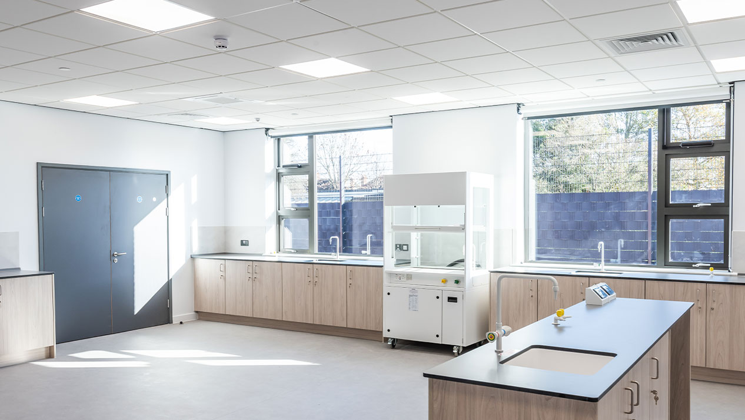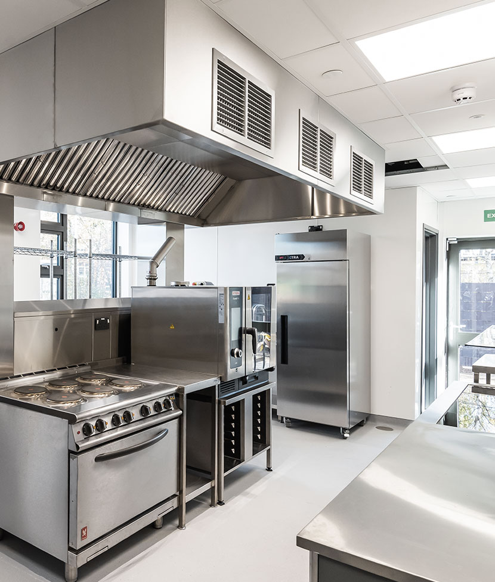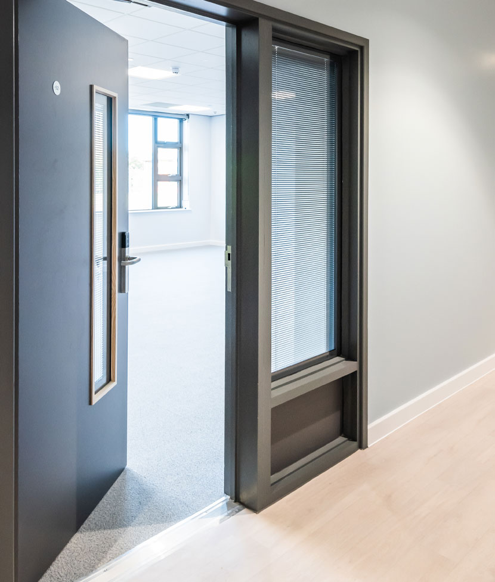Brief
A new 210 place primary school and a standalone preschool with 30 places were required.
The primary school was masterplanned for expansion to 420 places to cope with future demand. Our team of Landscape Architects were asked to landscape the whole site, including shared parking provision, a parent drop off and bus pick up location.
Key Info
Type:
Feasibility, New Build, Disposal and Acquisition
Value:
£5 million
Location:
Red Lodge, Suffolk
Duration:
12 months
Client:
Suffolk County Council Children and Young People (CYP)
End User:
CHET Academy
Contractor:
Morgan Sindall
Disciplines:
Architecture, Building Services Design, Estates + Development Management, Interior Architecture, Landscape Architecture, Project Management, Quantity Surveying + Cost Consultancy, Structural + Civil Engineering
Imagery
Scope
Our team organised a joint planning consultation event with Upton Estate, the Housing Developer for the site, to give us a more holistic view of the wider development.
To ensure the rigorous planning requirements for the site were fully met, we worked closely with arboricultural and ecological consultants. Careful consideration was given to the location of the building on site to make sure all classrooms looked out onto the playing fields, minimising disruption from road traffic noise. Due to the school site being opposite an industrial site, we had to acquire a piece of land to build an off-site drop off area. Our Estates team negotiated with the Highways Authority to provide the access road. The road also provided a footpath and cycle route to the school entrance which encourages exercise.
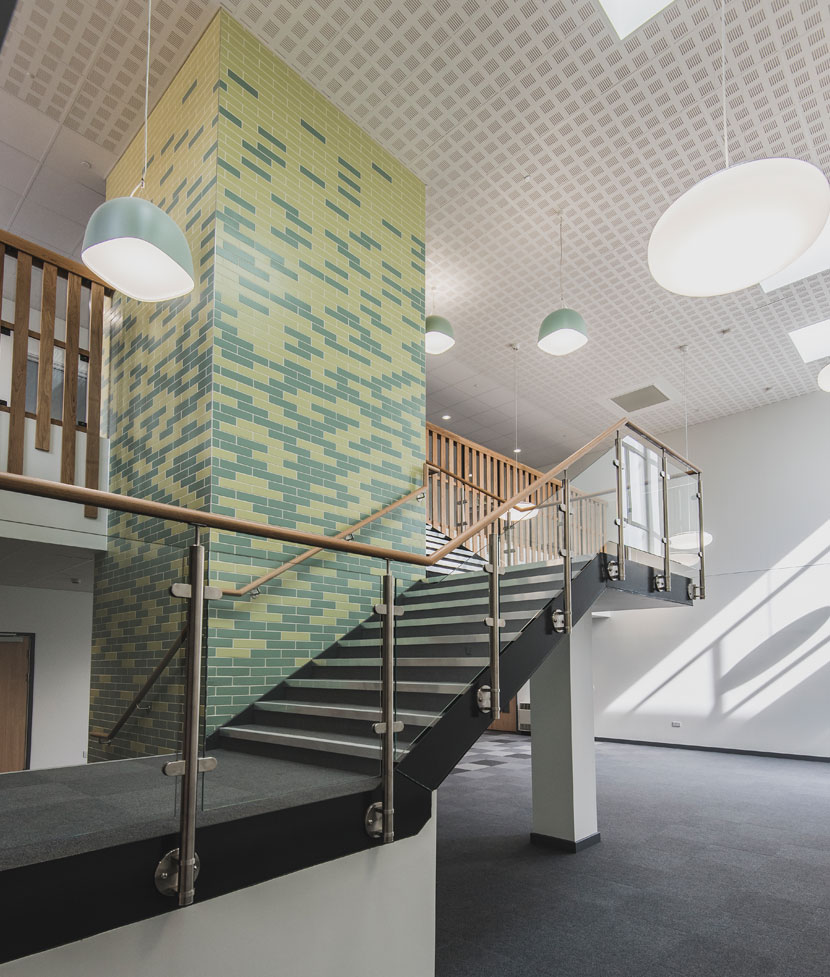
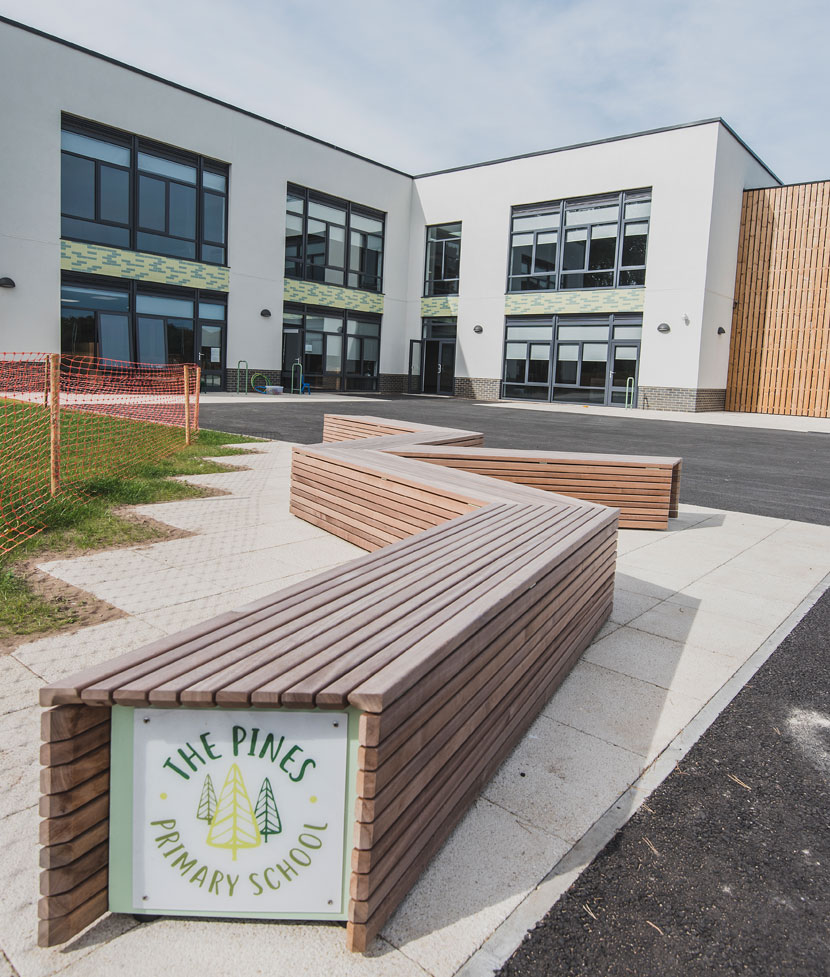
Design
The outstanding double height library space was designed to be the hub of the school. Two wings spread out from this hub to minimise pupil traffic and travel distances. The compact design also considered flexible spaces for learning and performances.
Externally, the render and timber cladding were used to reflect the local palette of colours and materials. The green tiles were chosen to create a vibrant finish which refers to the surrounding green spaces and connects the internal and external spaces.
The landscape design brief was developed with the client and CHET to reflect the Forest School ethos of the academy. This ethos involves encouraging children to be creative and participate in activities in the woodland. Spaces were designed along the existing tree lined boundary using structure planting and subtle level changes to provide dedicated zones for Forest School activities. The timber from trees in the surrounding area was used to create seating, tables and wildlife habitats to further enhance the biodiversity in the pine belt.
A key feature of the successful design is excellent natural lighting. This included rooflights along each corridor to the Main Hall and central Library space. To ensure the light reached all of the levels, a glass balustrade with timber details was constructed to enhance visibility between the floors.
Testimonial
“I just wanted to pass on a huge thanks to you all for your hard work in delivering the new school. It has been a pleasure to work with all of you. The whole team has worked really well together, overcoming all of the challenges that have arisen with efficiency and professionalism. The design, specification and finish of the project is fantastic. I’m sure the pupils and staff will enjoy using the space (especially the library – WOW!)… I think the planting at this school is some of the best I’ve seen!”
Jo Fellowes, Health Wellbeing and Children’s Services, Suffolk County Council
Result
The landscape and first-class facilities within the building surpassed the expectations of the client and end user.
We worked closely with Suffolk County Council and the academy to ensure their requirements for the building and external environment were met whilst managing change within the challenging budget. Our attention to detail and quality control throughout the project led to a zero defects handover.
