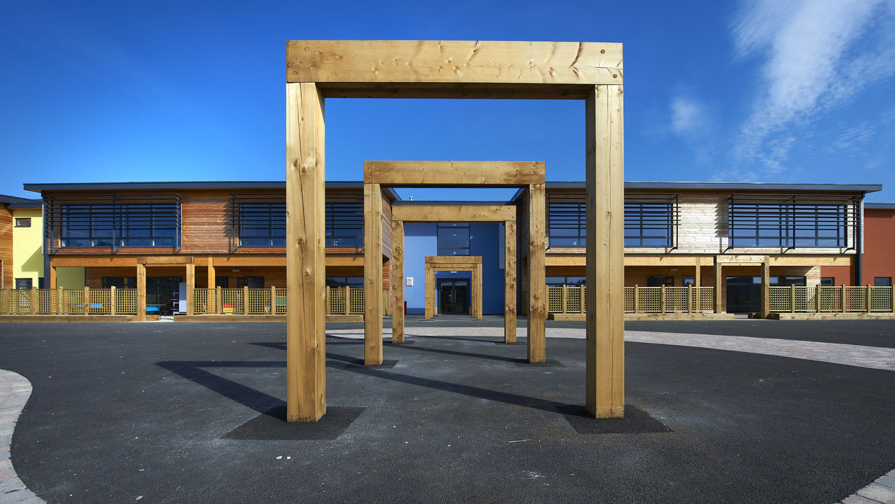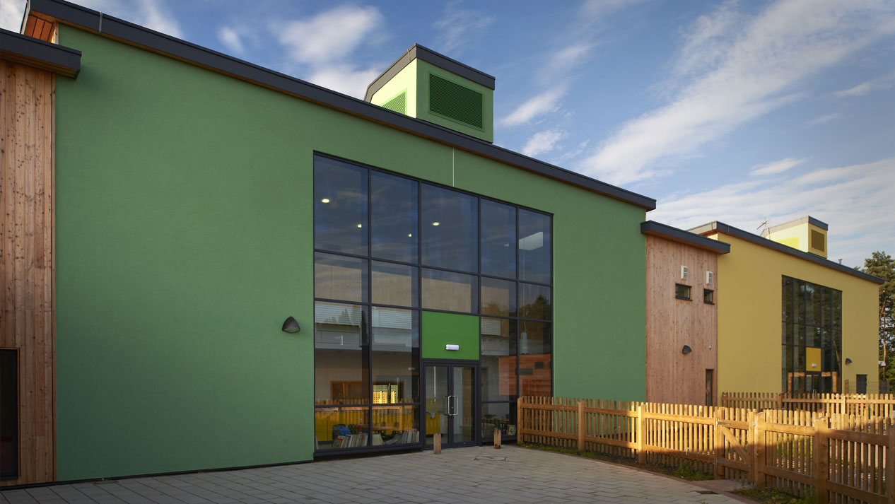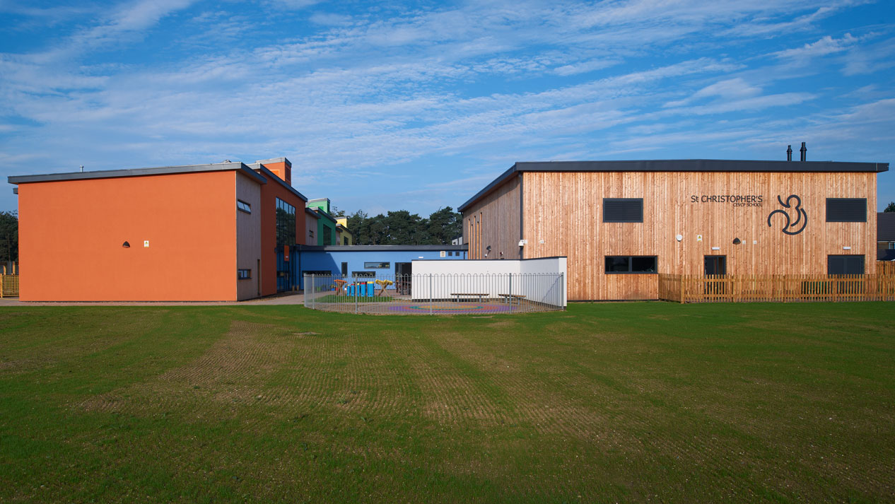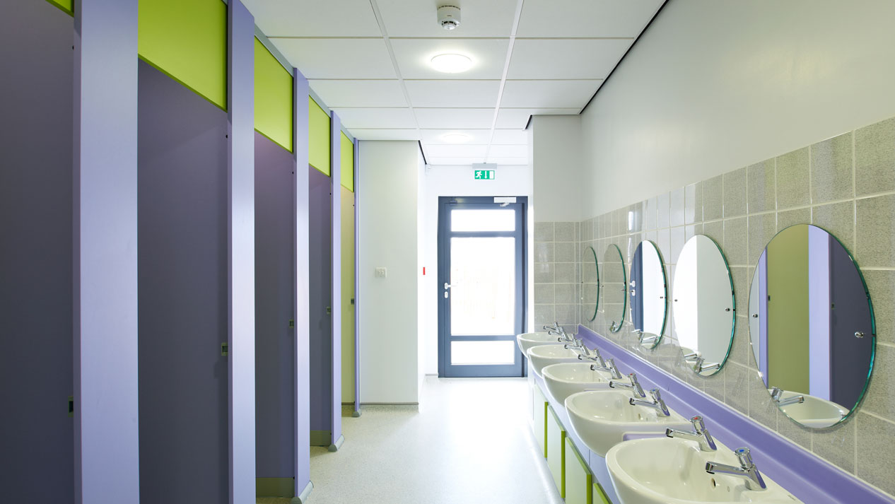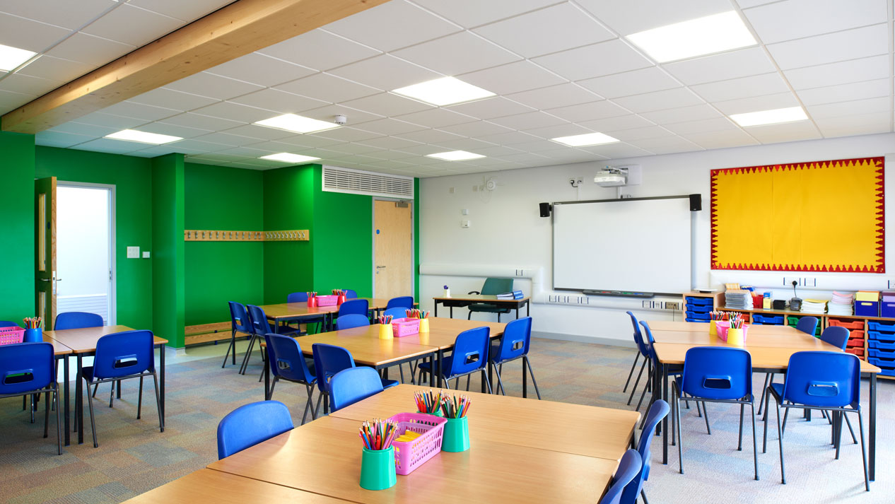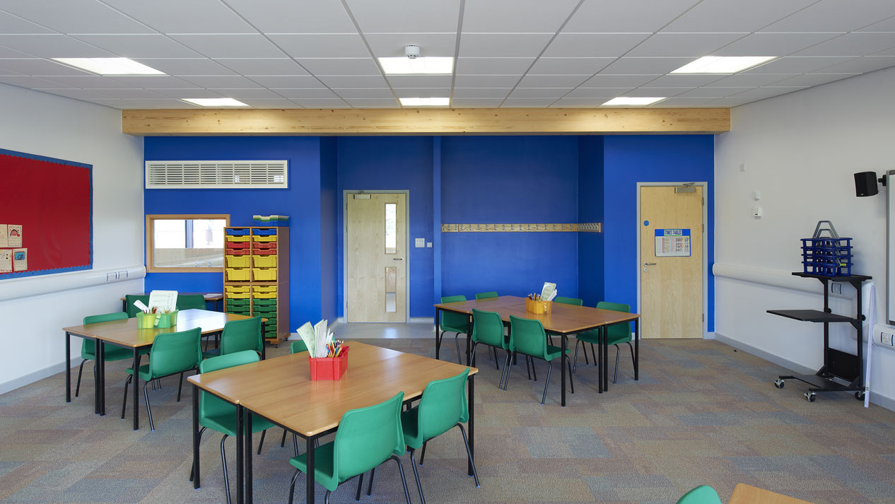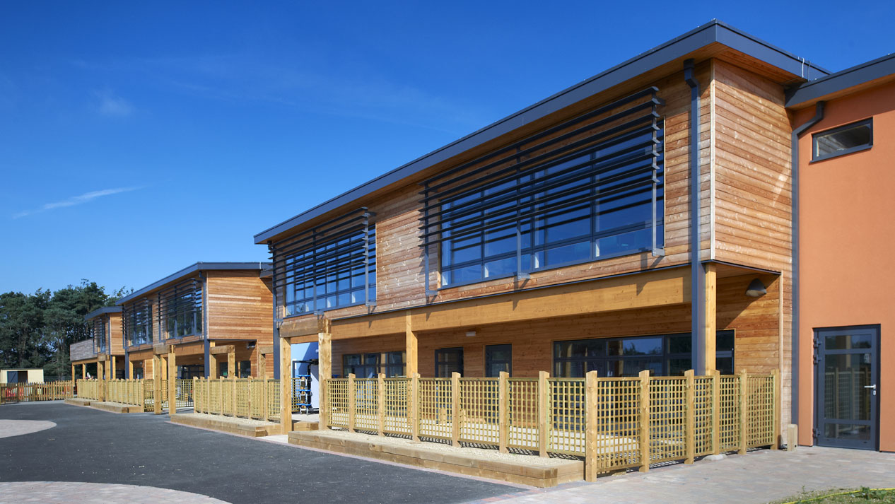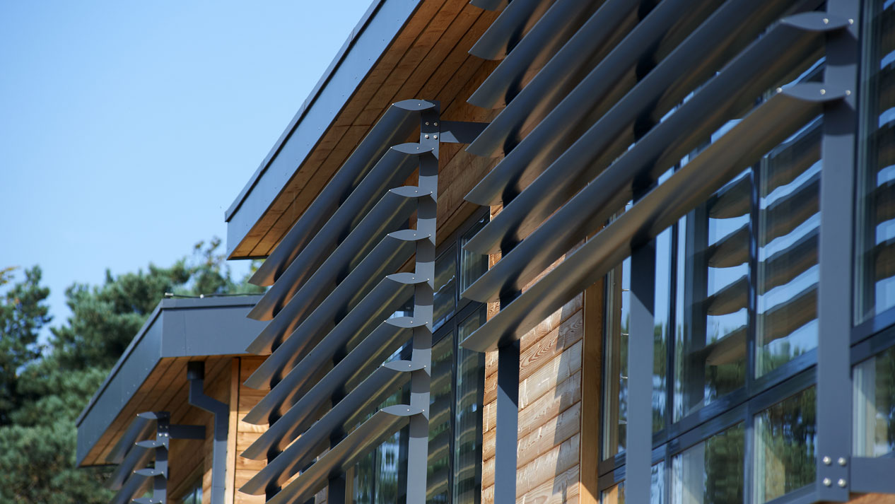Brief
Concertus was asked to design and manage the construction of the new build St Christopher’s Church of England Voluntary Controlled Primary School in Red Lodge.
It needed to be a facility for 315 pupils, to accommodate the staff and pupils of an existing school, Tuddenham Primary, as well as meeting future demand for primary education in the area.
Key Info
Location:
Red Lodge, Suffolk
Type:
New Build
Client:
Suffolk County Council
End User:
Suffolk County Council – Children and
Young People (CYP)
Contractor:
Barnes Construction
Project Completion:
July 2012
Disciplines:
Architecture, Building Services Design, Landscape Architecture, Project Management, Quantity Surveying + Cost Consultancy
Imagery
Scope
We worked with a range of stakeholders, partners and end users that included Suffolk County Council and Tuddenham Primary School’s headteacher, teachers and governors.
We then delivered a total design and project management package that would initially accommodate 315 pupils, but allow for an extension to be added with more classrooms at a later date. The school was to be built within the principles of “passive sustainability”, with classrooms making use of natural light and ventilation to keep energy costs down and reduce the carbon footprint of the building. There was also a requirement to incorporate elements of community use as a local hub.
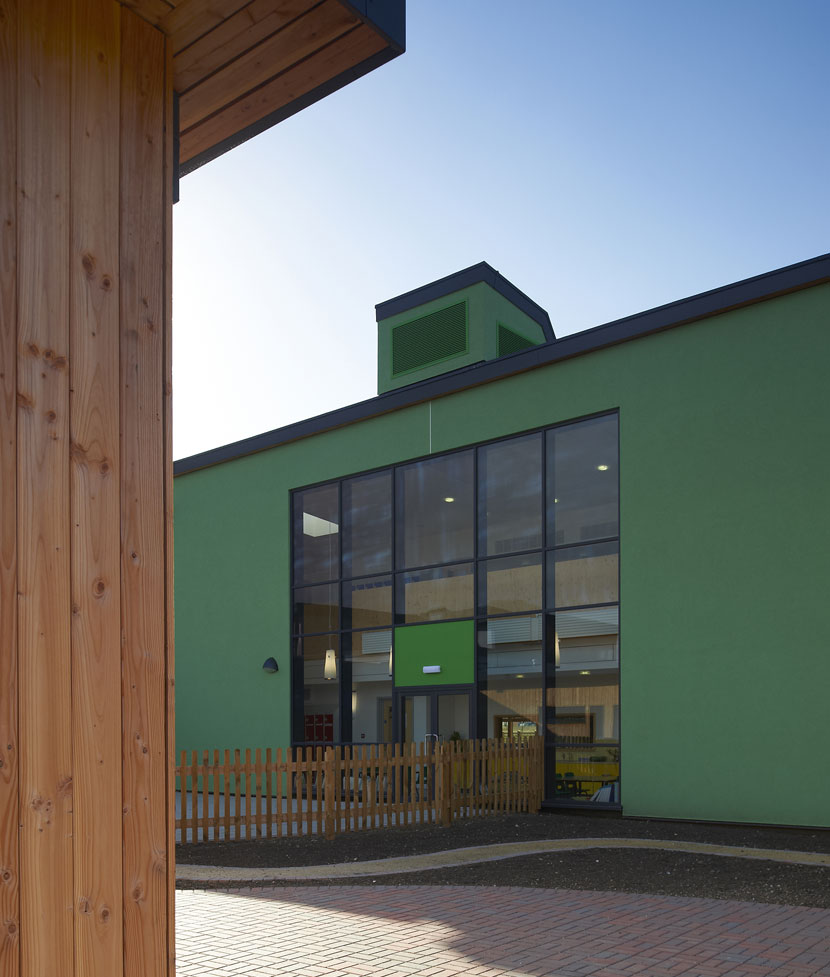
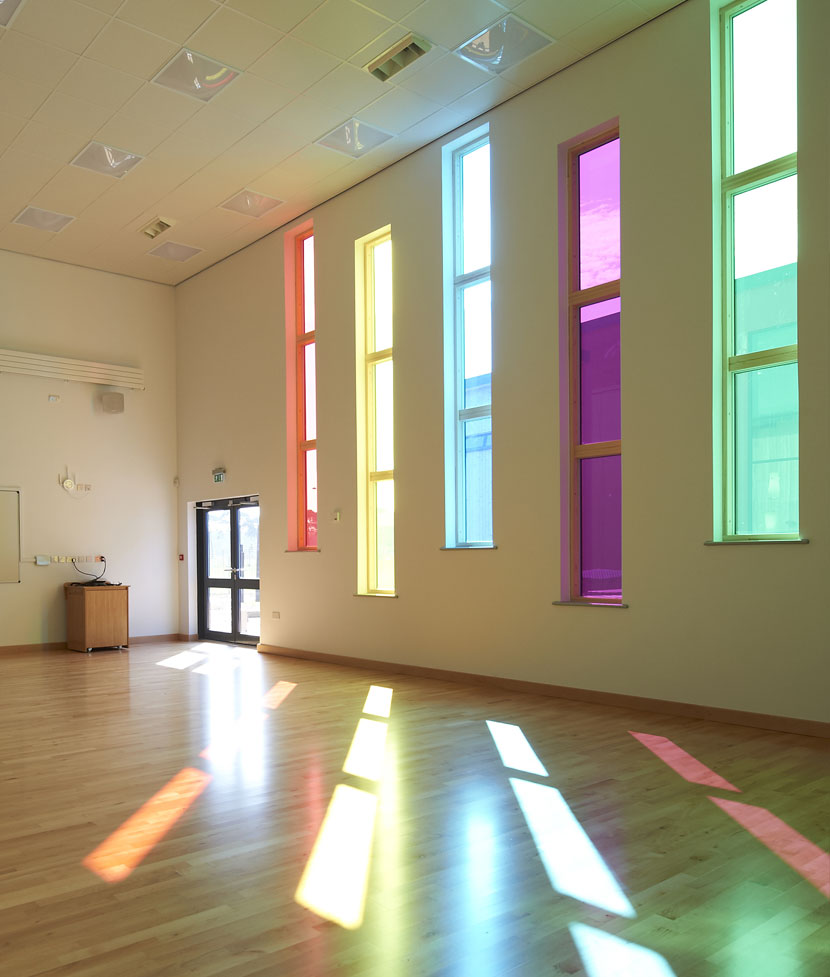
Testimonial
“The facilities provide generous accommodation on two floors which have been planned carefully to meet the needs of children in Key Stages 1 and 2. The school has been designed and orientated to make good use of natural light and ventilation providing a high quality teaching and learning environment.”
Frank Stockley, Senior Infrastructure Officer Children and Young People Services, Suffolk County Council
Result
The school was completed a month ahead of schedule and all requirements of the brief were met.
These included:
- Natural ventilation using high-level chimneys
- Sustainable elements made visible where possible
- Community access to the main hall and studios, secure from the rest of the school
- Biomass boilers, PV arrays and low energy lighting
- Games pitches, informal hard and soft play areas, class garden and external teaching areas
- Involvement of a Pupil Client Team throughout the project
- The creation of flexible learning environments to allow for a range of teaching methods
