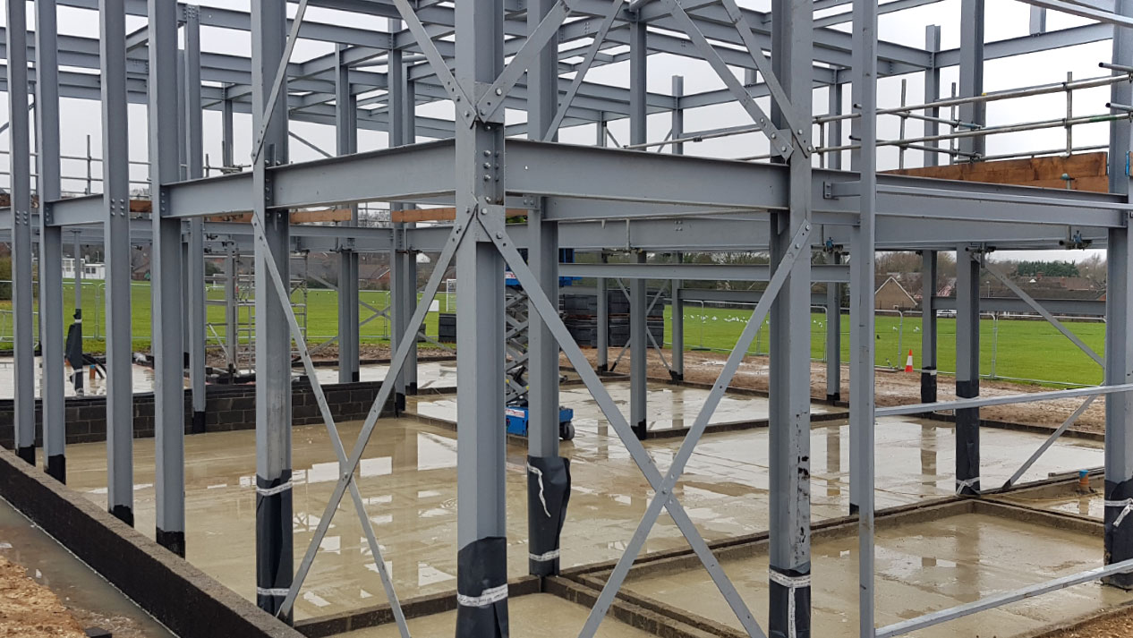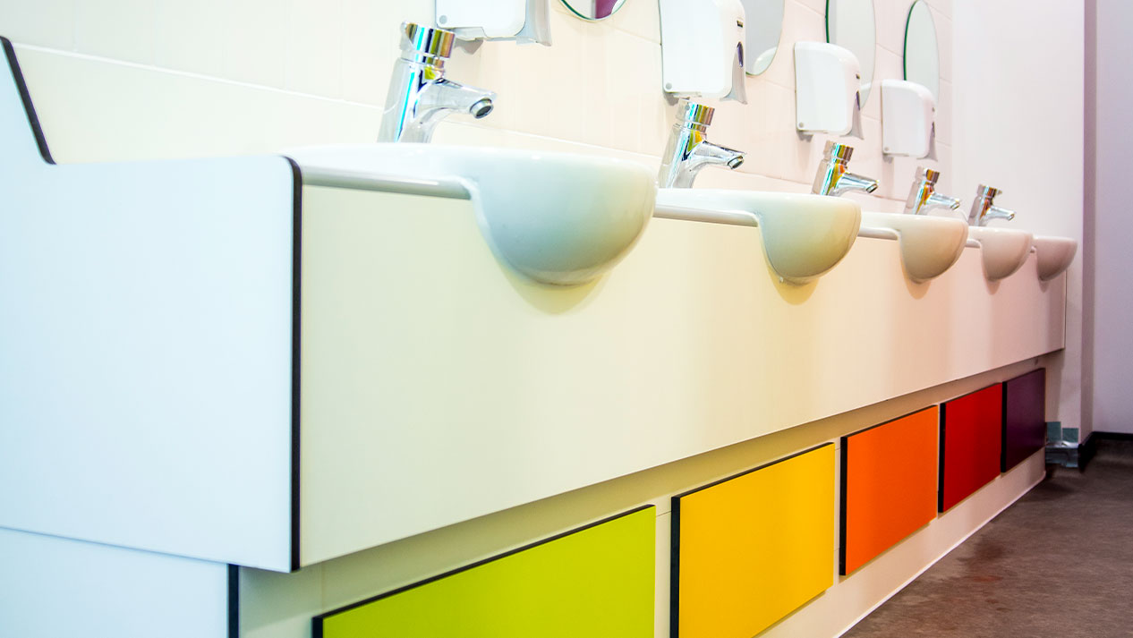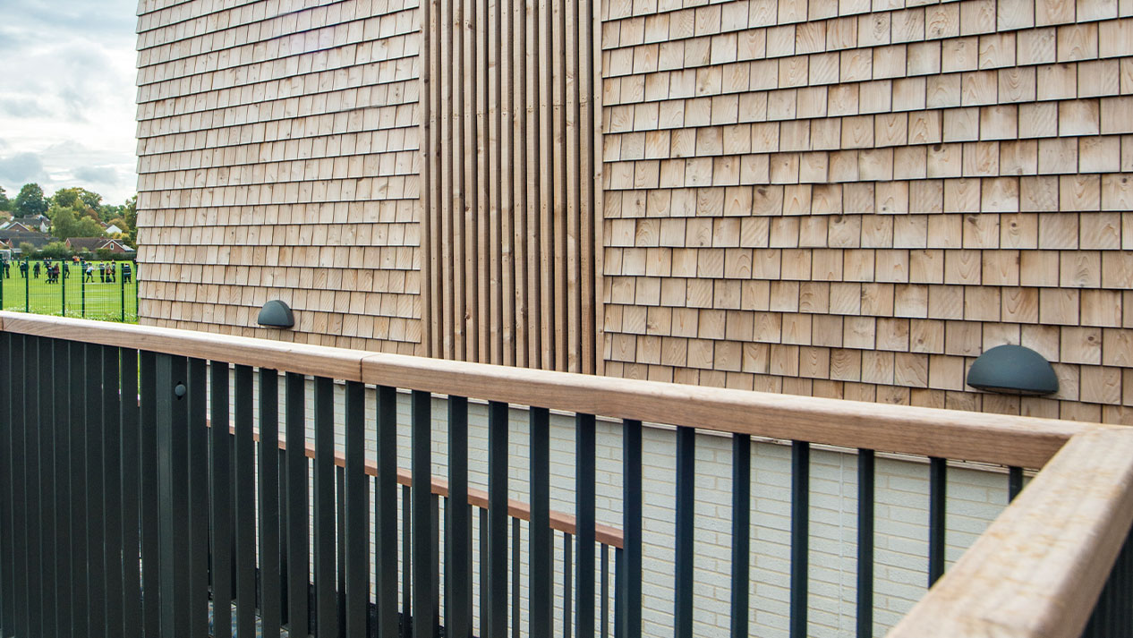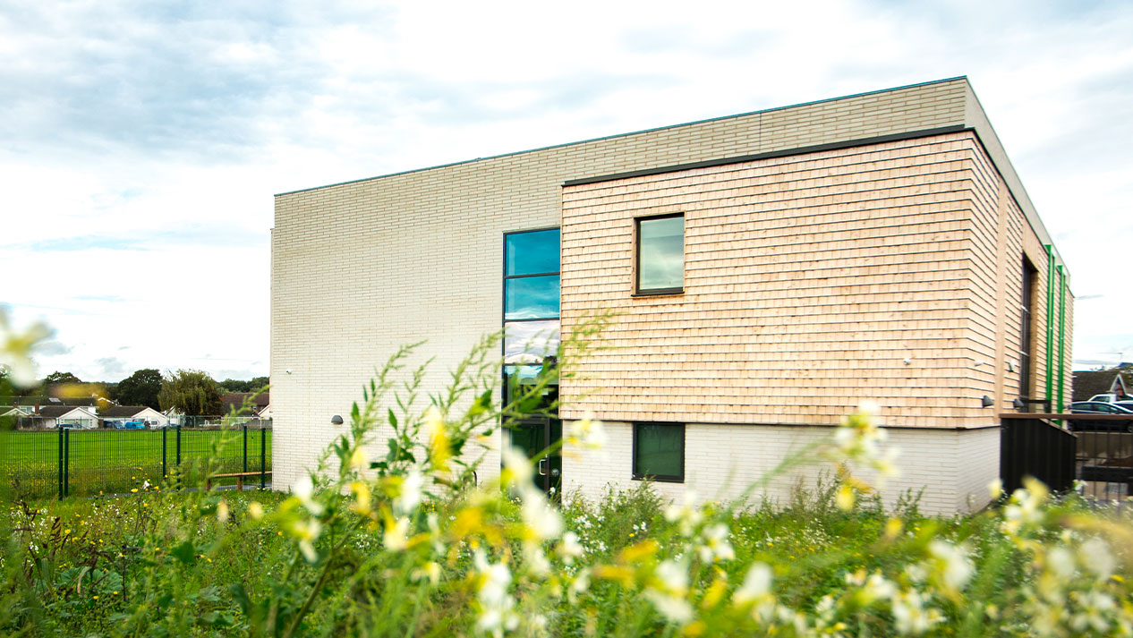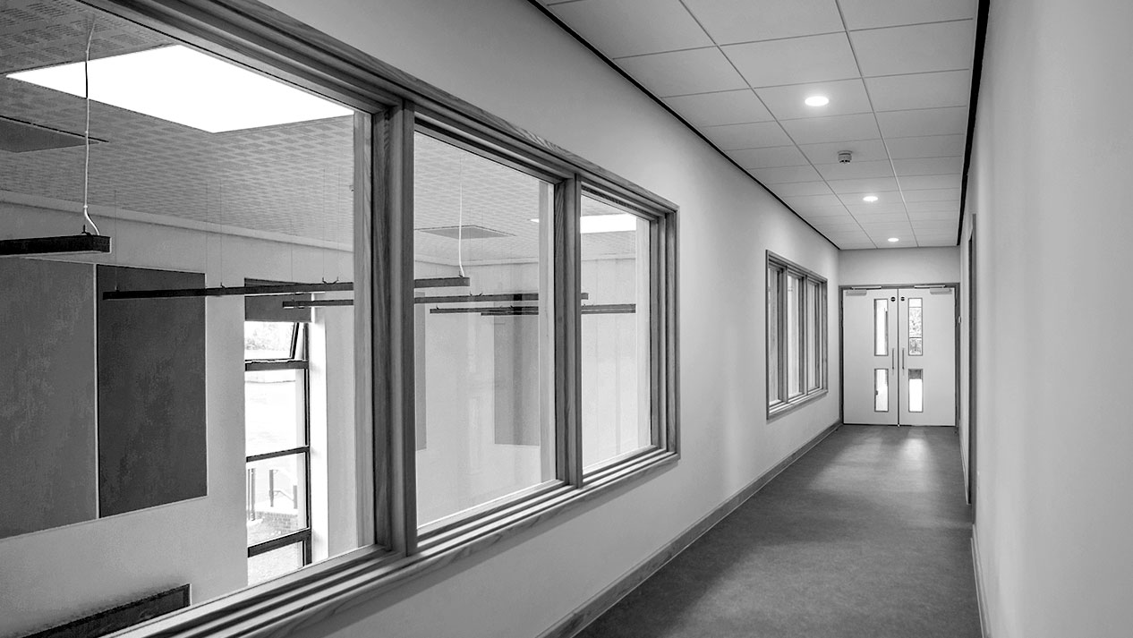Brief
Our design needed to facilitate the expansion of the oversubscribed school from a 210-place to a 420-place primary school.
The project brief was to design and build a two-storey standalone block that would facilitate the expansion of the oversubscribed school from a 210-place to a 420-place primary school.
We were initially appointed to carry out a feasibility study for the school’s potential expansion, which allowed us the opportunity to assess the school’s existing accommodation against BB103 guidelines. This study identified a significant shortfall in admin and office accommodation, whilst there was an over-provision of soft informal external spaces. The analysis provided justification in converting some of the existing undersized teaching spaces into office accommodation and providing teaching spaces within the new build accommodation, to meet the current spatial requirements.
Key Info
Type:
New Build, Expansion, Internal Alteration
Value:
£2.2 million
Location:
Claydon, Suffolk
Completion:
August 2019
Client:
Suffolk County Council – Children and
Young People Services
Contractor:
SEH French
Disciplines:
Architecture, Building Services Design, Interior Architecture, Landscape Architecture, Quantity Surveying + Cost Consultancy, Structural + Civil Engineering
Imagery
Scope
In addition to the new building, there were further works required to carry out internal alterations to the existing primary school building and to upgrade the car park within the nearby community centre.
Due to the constraints of the site (primarily significant level differences) the location for the new building was within the site boundary of the neighbouring secondary school. The new building’s site was immediately adjacent to the primary school playground and accessed through the limited onsite car park of the primary school. This required working with our Estates team to alter the site boundaries for both schools and updating the land registry information. In addition to the new building, there were further works required to carry out internal alterations to the existing primary school building and to upgrade the car park within the nearby community centre. The works to the community centre were identified following a pre-planning public consultation that we undertook to gain the views of the local residents and the District Council.
Our work was separated into three sections: the first included works to be undertaken prior to starting on site, the second involved the new build (the site was boarded off and kept secure during this period) and finally, the alteration works were completed during the school holidays. The programming of these works was developed alongside the school so that any impact on teaching spaces and key dates was minimised. Whilst we undertake a significant proportion of work for Suffolk County Council, we always advocate close liaison with the end user of the site, especially on school sites.
Our programme also allowed two weeks for the end user to fit out and prepare for the new school year and it was, therefore, necessary for us to monitor and manage the programme closely throughout the duration of the works. Due to the additional works to the community centre, which assisted in addressing the majority of the originally proposed planning objections, we identified a need to increase the overall programme length. Our early procurement of the contractor and instructing early mobilisation to the main school build meant we mitigated the 8-week delay.
Through continuous review and proactive engagement with the contractor, we were able to complete the project two weeks early. Weekly liaison meetings were held with the school to ensure their requirements were met and to provide regular updates. Sustainability was the starting point for our Architectural Designer’s design and the design team worked closely to adopt an innovative approach of a screening element to disguise ventilation units, allowing the design to be functional, visually appealing and environmentally friendly.
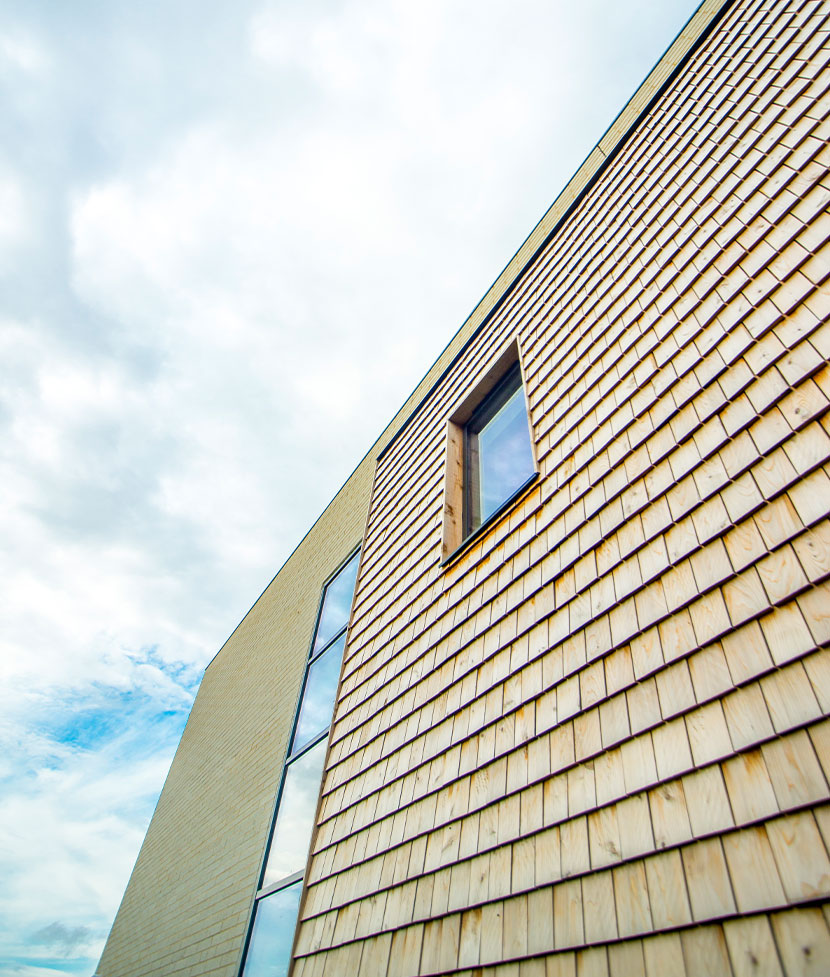
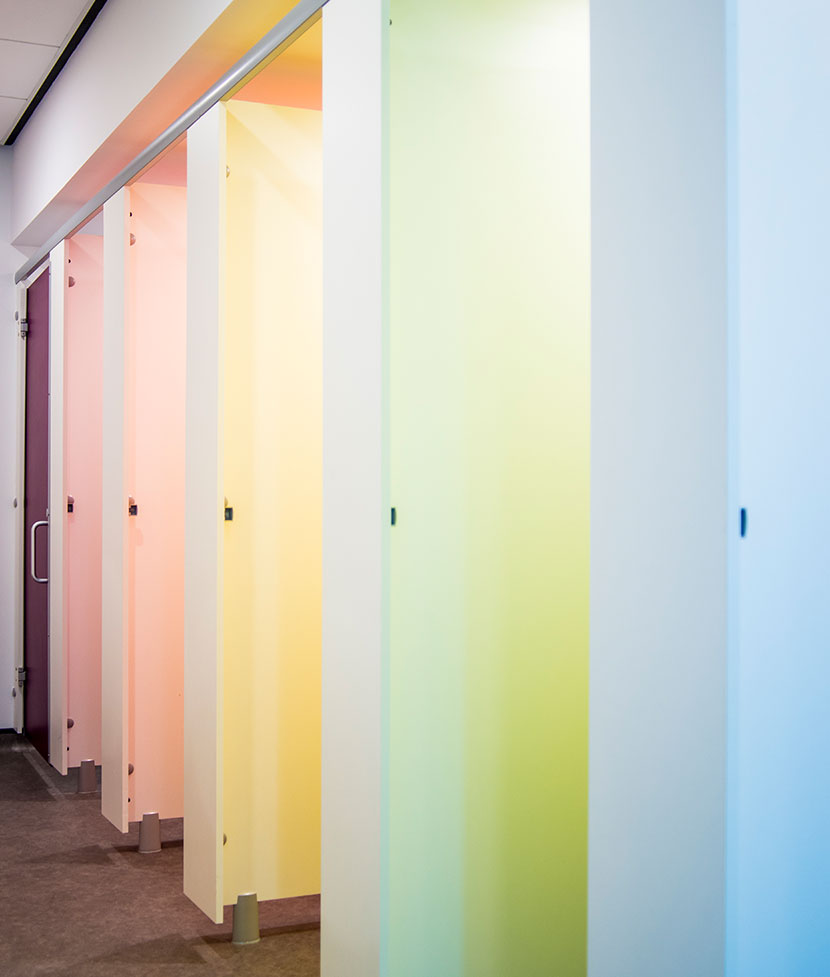
Result
We created an extension that provided an exceptional learning environment.
Working in a multi-disciplinary capacity, we created an extension that provided an exceptional learning environment, whilst also delivering a building that architecturally sets itself apart from other buildings.
