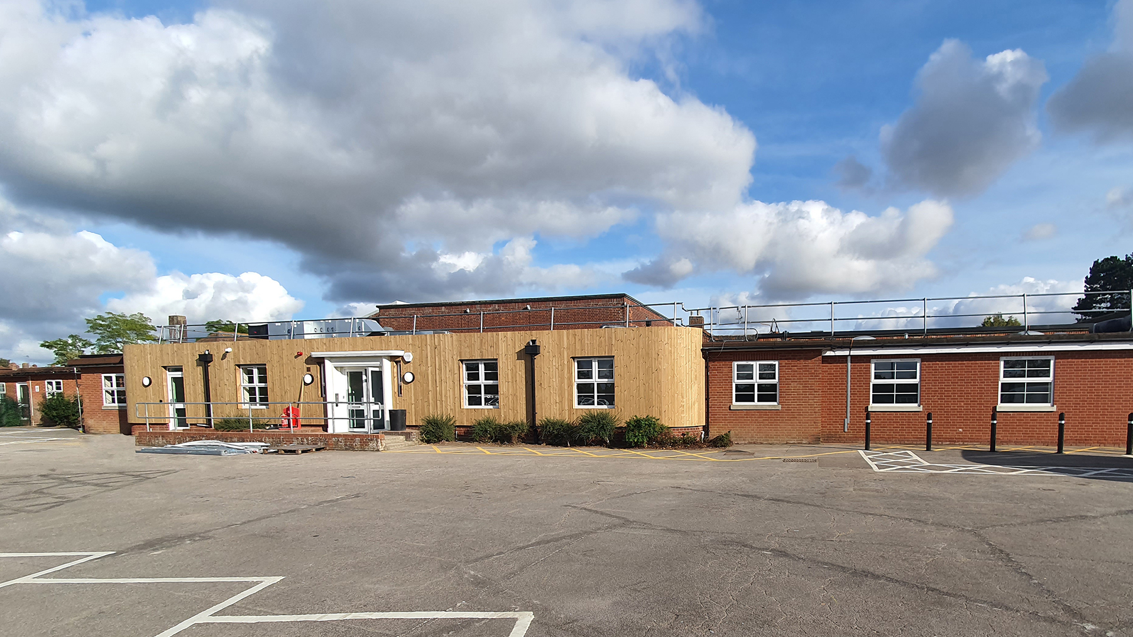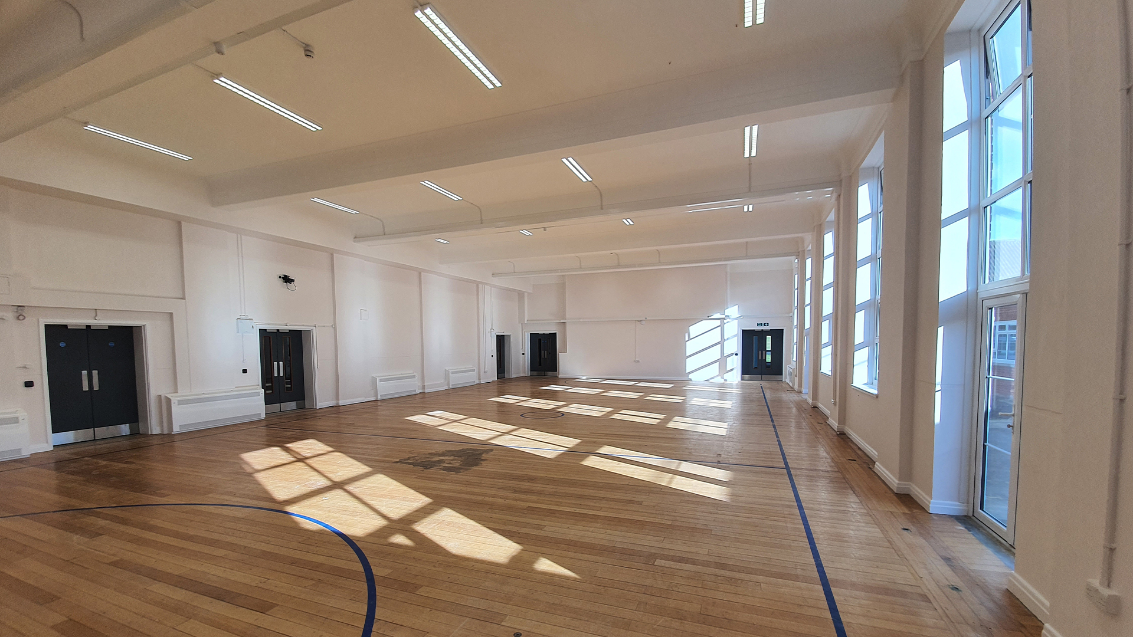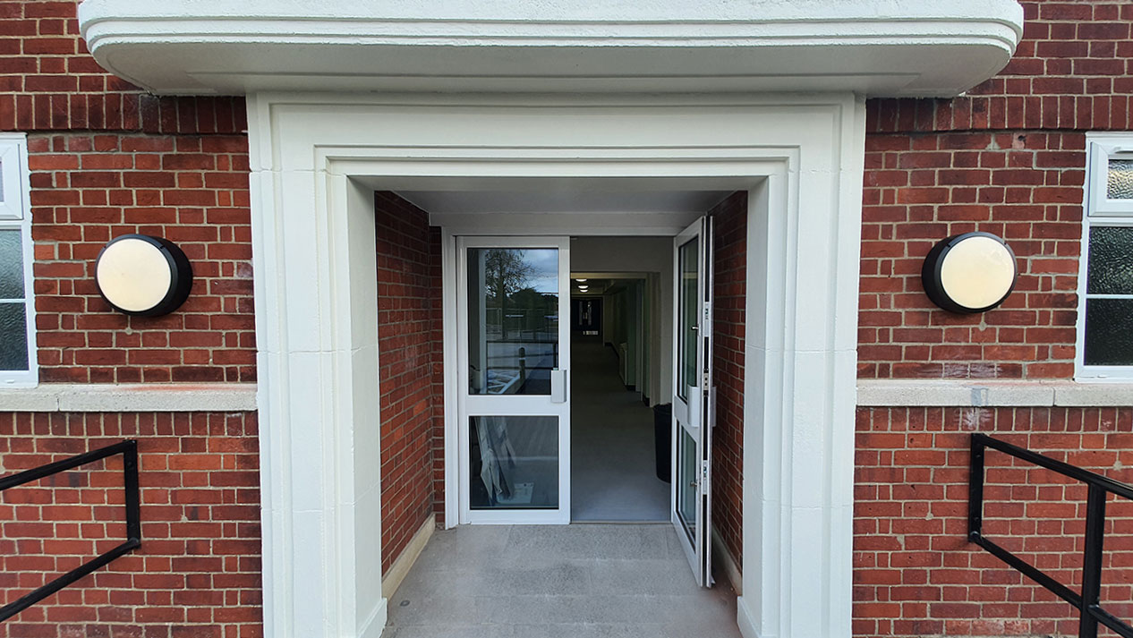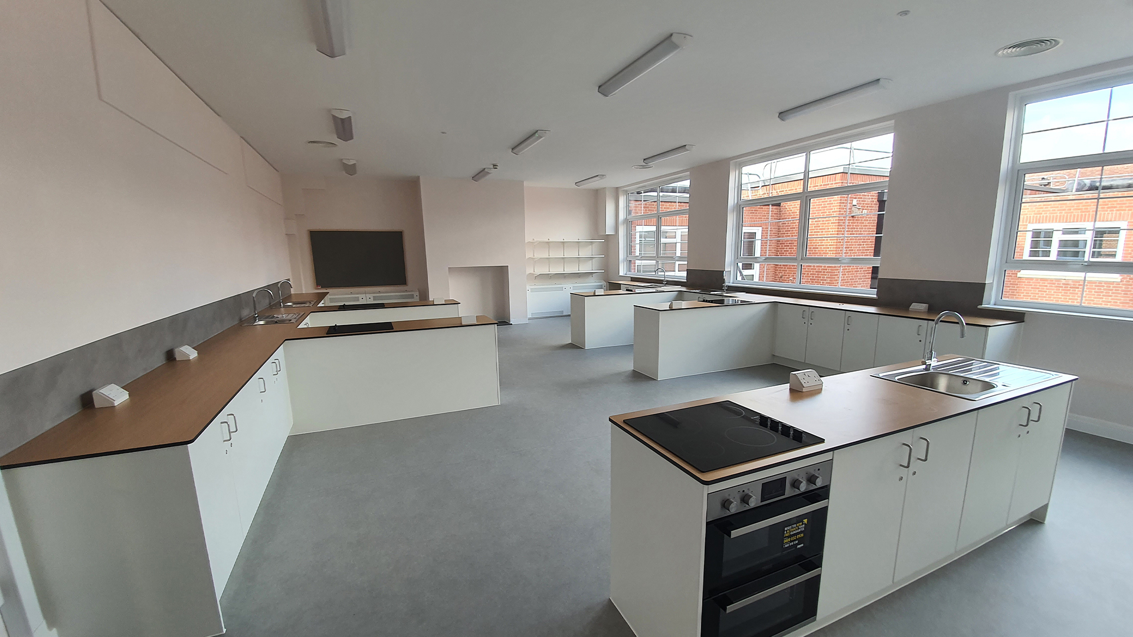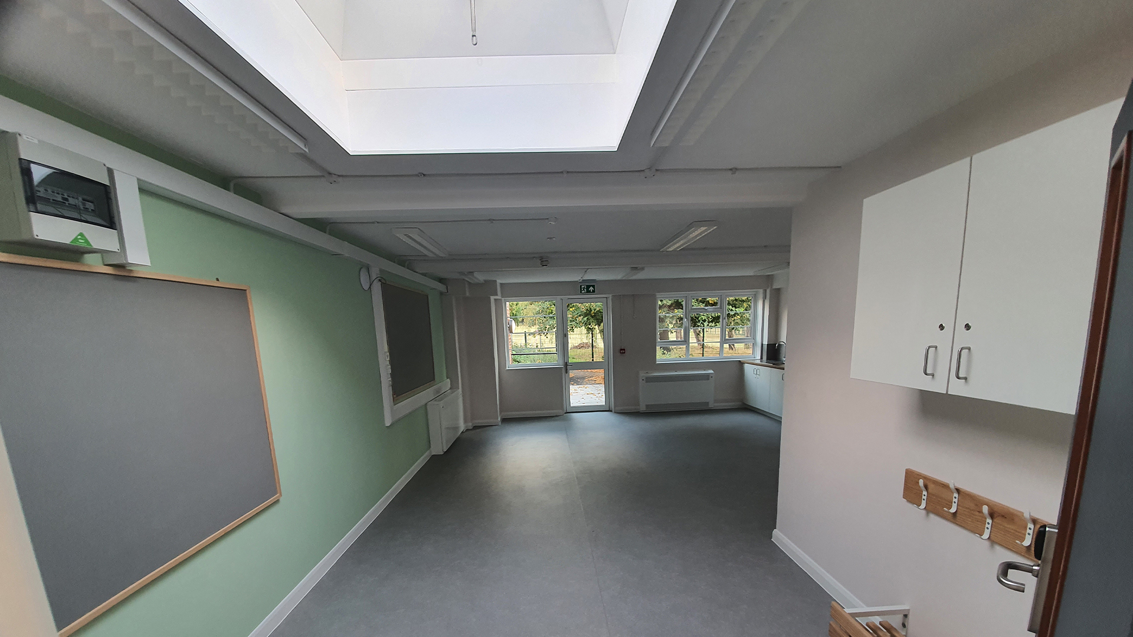Brief
The aim of this project was to contribute towards meeting the undersupply of SEND school provision in Suffolk.
This project was procured by Concertus under the Suffolk County Council Framework, for the refurbishment and remodelling of the existing 1930’s building. This was to create The Castle East School, an 80 place Special Educational Needs and Disability (SEND) Cognition and Learning (C&L) provision for both primary and secondary school children.
Key Info
Type:
Refurbishment + Remodelling
Contract Type:
JCT Standard Contract
Location:
Bungay, Suffolk
Duration:
10 months
Client:
Suffolk County Council
Contractor:
SEH French
End User:
Castle East School
Disciplines:
Architecture, Building Services Design, Estates + Development Management, Project Management, Quantity Surveying + Cost Consultancy, Structural + Civil Engineering
Imagery
Scope
The re-configuration has been designed to deliver 8 class bases, 4 for the primary students and 4 for the secondary students.
We have been involved in the project from inception, including the initial feasibility studies and procurement of the contractor through a single stage tender. We worked closely with the client to develop a two stage approach to the project, which would adhere to their budget and brief. Phase one was the refurbishment of the unused area of the school and the appropriate external areas to provide a C&L unit with an initial 40 place capacity. Phase two will then be the future expansion of the school, to 80 places, to utilise the remaining premises and the associated external areas currently occupied by The Attic PRU.
The school will incorporate various specialist facilities, including a food technology classroom, a design and technology classroom, science classrooms, a dining hall, a sensory suite, an ICT suite, a library, and a music and drama hall. The team worked hard to ensure the design was developed with the specialist needs of the end users in mind to provide an appropriate state of the art learning facility. When planning the works, the team wanted to ensure the design worked with the existing 1930’s building. This was beneficial as the integrity provided by the existing building enhances the robustness of the school to best suit the end users. We have also provided an upgraded boiler system and upgraded the windows from Crittall Frame to UPVC double glazing to increase the efficiency of the building.
Result
The work carried out by the team on phase one of the project has been very well received by the client.
The project team have provided an exceptional service throughout and have adapted well to the client’s needs. The completed school provides a significant improvement to the pre-existing building to provide the much needed SEND C&L provision in Bungay.
