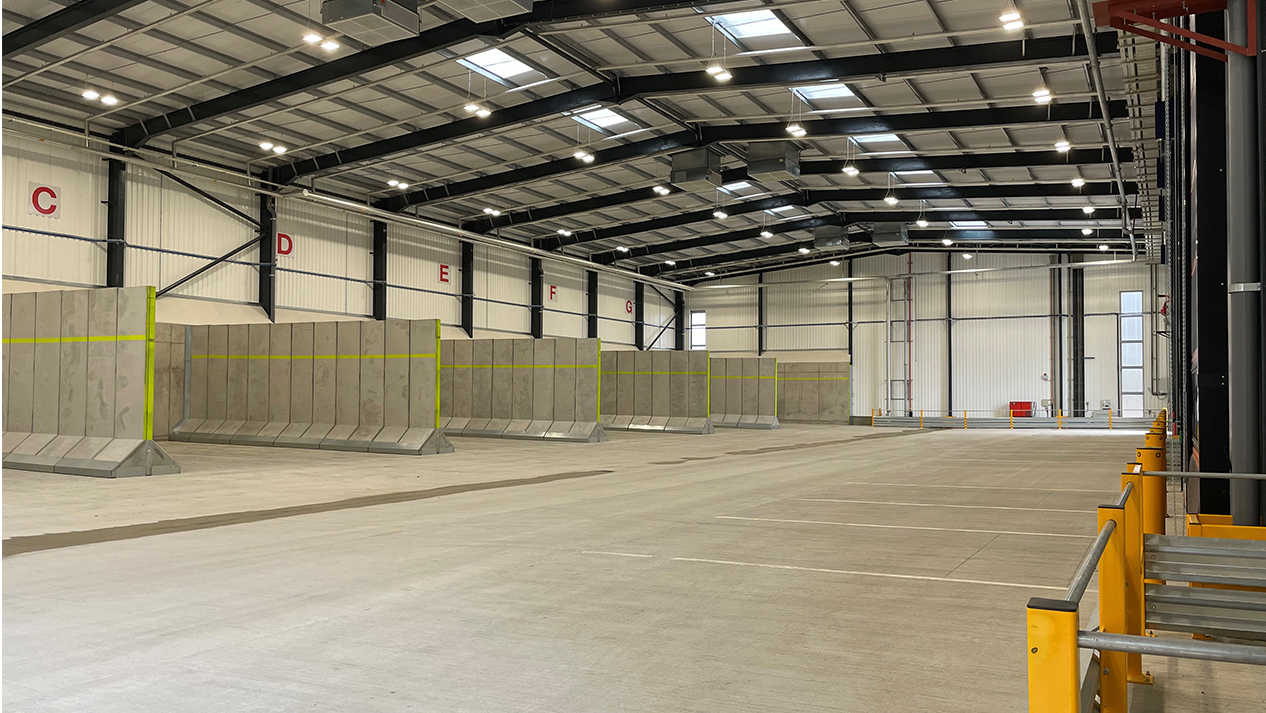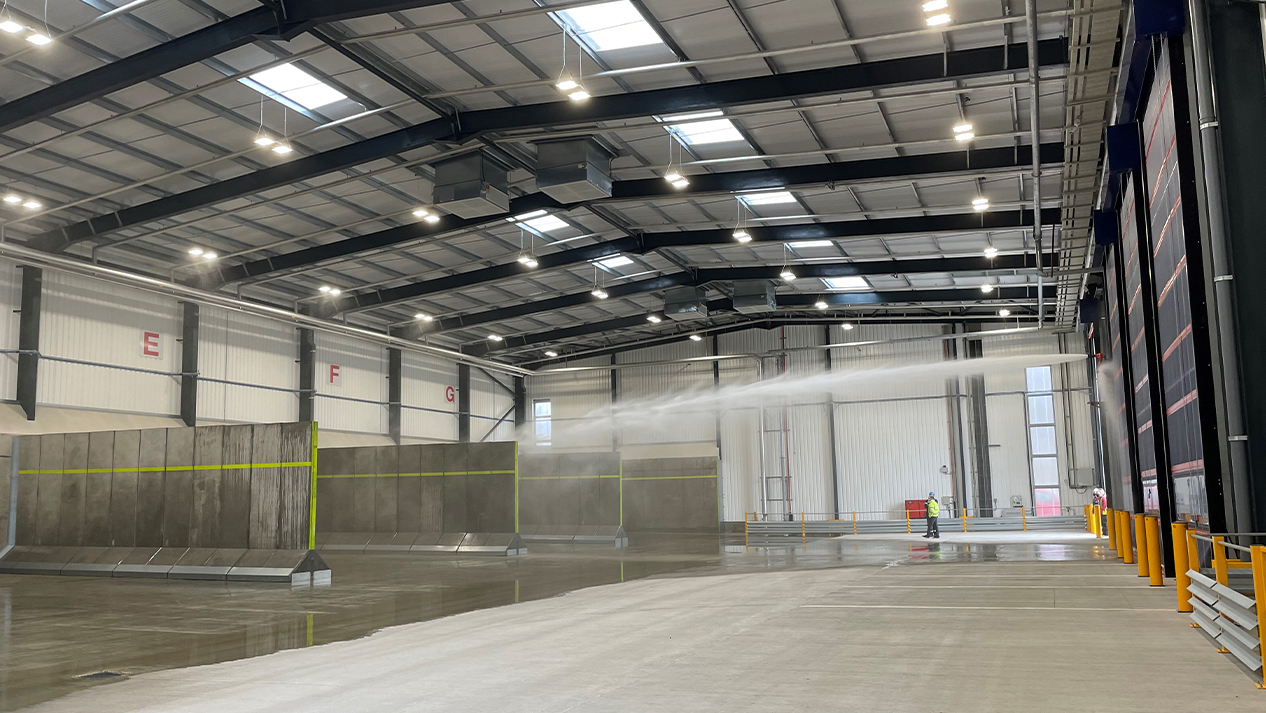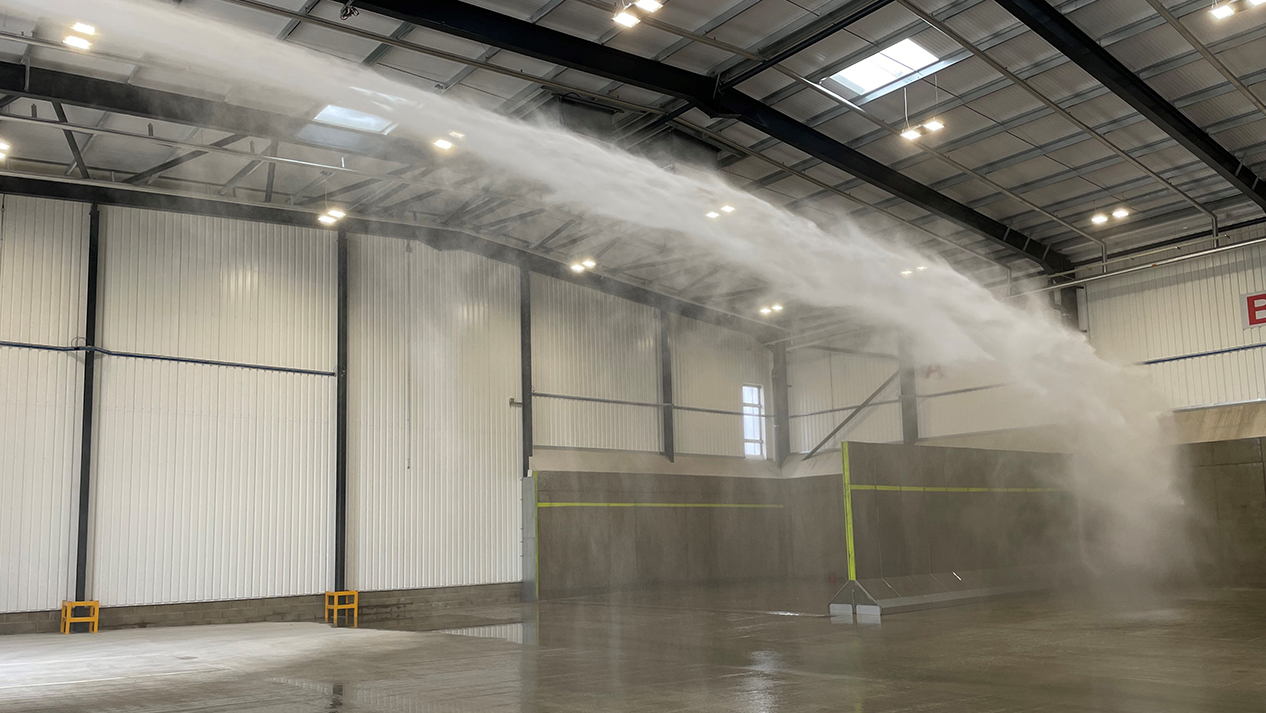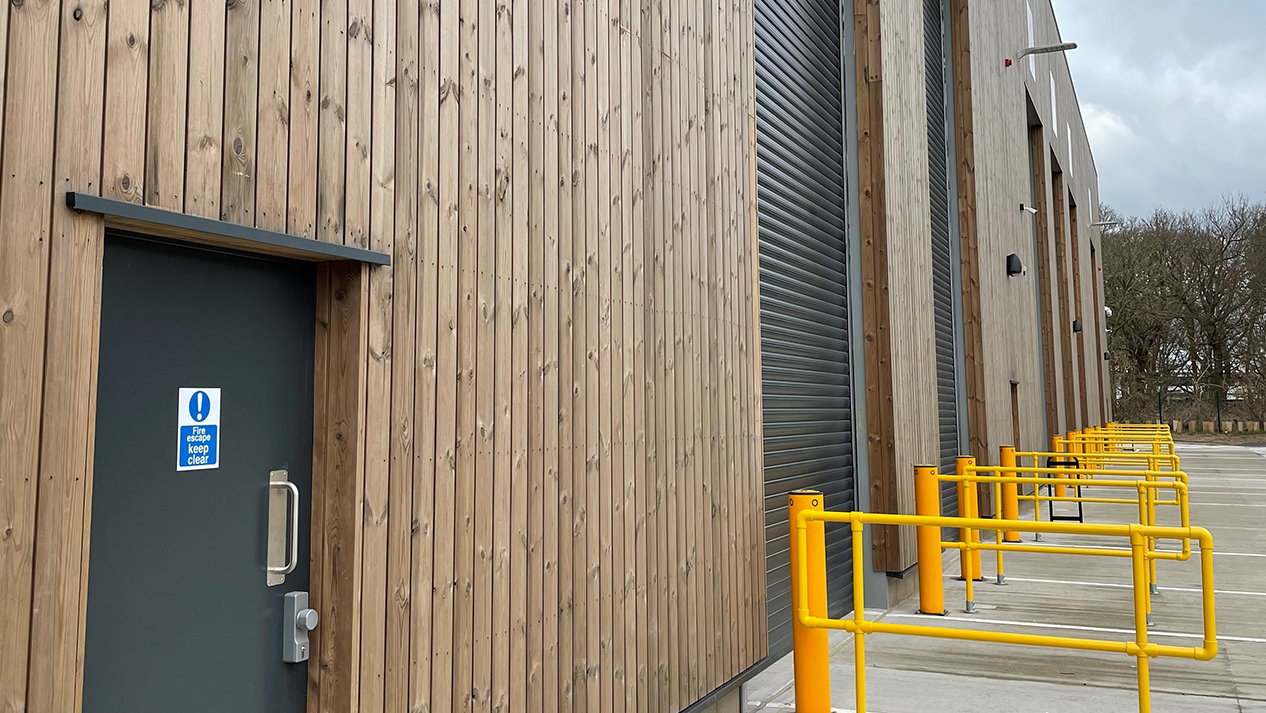Brief
We were selected as the chosen consultant for this project due to our multi-disciplined and collaborative approach to our projects.
We were commissioned by our client, Suffolk County Council, to design and project manage the construction of a new waste transfer centre on the Lytham Road site in Ipswich.
Key Info
Location:
Ipswich, Suffolk
Project Type:
New Build
Client:
Suffolk County Council
End User:
Waste Transfer Station (Lytham Road)
Project Completion:
April 2021
Project Value:
£3.7 million
Contract Type:
JCT 2016 W/Quantities
Disciplines:
Architecture, Estates + Development Management, Landscape Architecture, Mechanical + Electrical Engineering, Project Management, Structural + Civil Engineering, Quantity Surveying + Cost Consultancy
Imagery
Scope
Extensive external works were carried out to support the requirements of the facility, including establishing the main yard, access road and associated ground works.
We were involved from stage 3 of the project until completion, during which many of our multidisciplined teams have contributed towards the completion of the facility. This is a secondary Ipswich based centre to assist the existing Foxhall Road site and would specifically be for commercial waste rather than household waste. The purpose of the new station was to allow waste to be transported to The Energy from Waste Facility and recycling transported to reprocessing facilities more efficiently in fewer larger vehicles. The transfer station also required an office, weighbridge, car parking spaces, a new site access road, and a drainage and water management system.
The team utilised a 3D modelling system to produce the design for the new station to ensure accuracy and efficiency. This design incorporated several bays sized to cater for the storage of each separately collected waste type, with considerations for vehicle movements and up to two days retention time. The building’s main structure designed by our structural engineers consisted of a steel frame with external LunaWood Thermowood Cladding, in keeping with the local landscape and internal cladding. The weighbridge was also a key feature for the site, for lorries to be weighed as they enter and exist the site. A modular office was installed for the weighbridge staff, with a workspace, W/C and kitchen area.
Our Engineers were responsible for the installation of a passive hybrid designed ventilation system. This system included passive ventilation roof wind catchers, which by being predominantly wind powered, help make the building more sustainable and energy efficient. This was further enhanced by the installation of roof mounted solar panels for the new station. These are features we are conscious to incorporate within our designs to ensure we are making a conscious effort towards achieving Government’s NetZero by 2030 initiative.
The facility has also been appropriately future proofed to allow for expansion in response to housing growth in the area.
Result
We successfully delivered this important project for the local community, and the new waste transfer station is now complete and ready for use.
The new facility can accommodate the collection and transfer of waste in the Ipswich area more efficiently and in line with demand from population growth.



