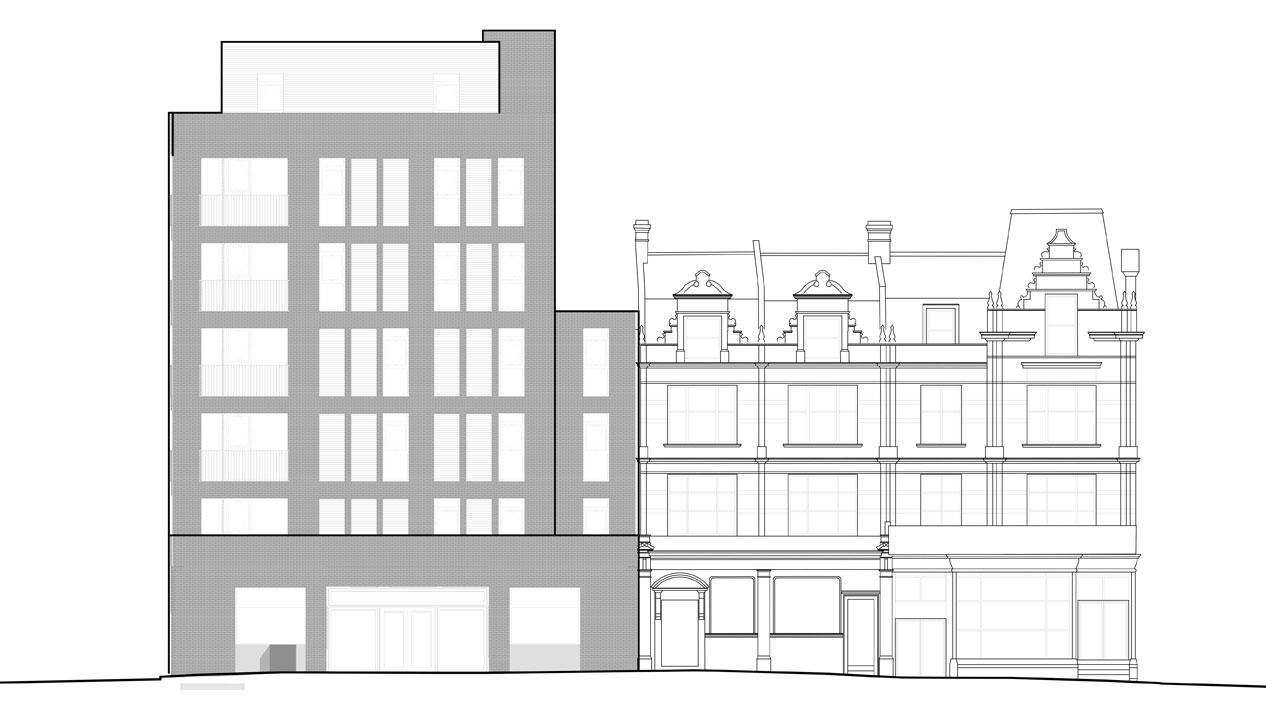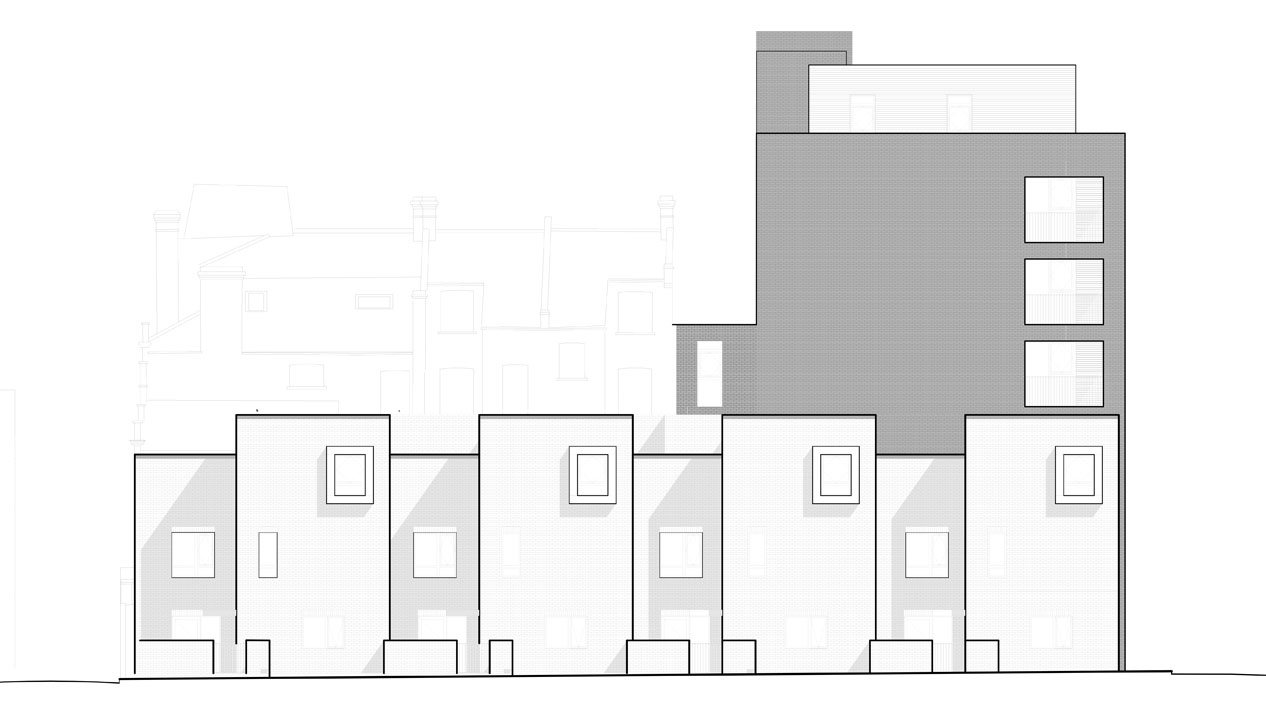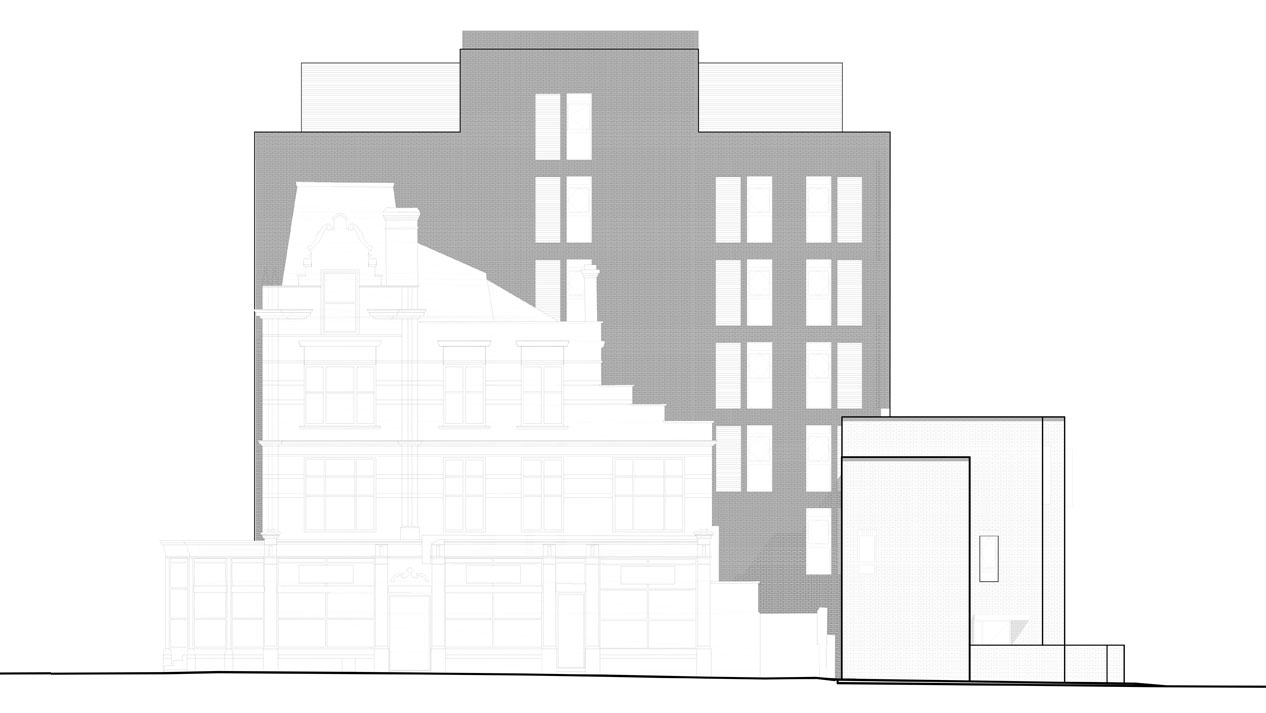Brief
This project’s site was based on Kinglake Street in Southwark London.
This project’s site was based on Kinglake Street in Southwark London. At the time the site consisted of 48 council managed garage spaces. The proposal for the site was to develop a complex of accessible homes in a car-free environment. This included 21 residential units comprising 4x three-bed houses and 17 flats of various combinations. In addition to this, the proposed development included a commercial unit with a floor area of 117sqm on the ground floor. All flats and houses needed to abide by the Lifetime Homes Guidelines and the London Mayor’s Standards and 2 of the properties had to meet the Wheelchair Standards.
Key Info
Location:
Old Kent Road, Southwark
Project Duration:
18 months
Project Type:
New Build (Housing – mixed use/commercial, flats and houses), Demolition
Client:
Aspen Build Ltd
End User:
Southwark Council
Project Value:
£12 million
Disciplines:
Architecture, Building Services Design, Structural + Civil Engineering
Scope
Our team was asked to work on stage 4 of the project after receiving stage 3 from Pollard Thomas Edwards.
Due to the guidelines we were asked to work with, we double checked the layouts we had been given and found they were not in line with the Lifetime Homes Guidelines, Wheelchair Standards, or the London Mayor’s Standards. With these guidelines in mind, we went through the design and amended it to meet the higher requirements.
Our Structural Engineers liaised closely with our Architects to adjust the structure accordingly. Being a multi-disciplinary practice made this process simple as these teams work within the same building. The Structural Engineering team ensured any architectural changes would not have a significant impact on the cost of the building. They made sure the building was optimised and as light as possible (one of the client’s requests). We needed to pay close attention to the foundations of the original building and guarantee the two buildings would work structurally. The buildings also had to work with the site conditions and be as safe as possible. Assisting our client with a Party Wall Award was also included within the scope of works.
Our architectural designers met with Aspen Build Ltd to discuss wall types, building structure, and mechanical and electrical services. Regular attendance at our client’s meetings allowed us the opportunity to provide information directly to their client and answer any queries. Our team had monthly meetings with Southwark Council to ensure we remained on programme and answered any questions raised regarding final detail and overall cost. The programme included tight deadlines. These were communicated to the relevant people and continuously met.
Imagery
Result
Careful consideration of the brief and project requirements, while working closely with our client meant that the project proceeded according to plan and fulfilled client expectations.
Demolition started on site in mid-November 2019 and the building work commenced in mid-February 2020, leading to completion in October 2020.


